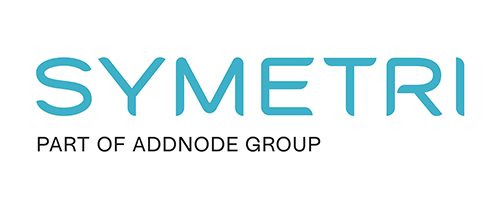Autocad Essentials

Course Details
- Symetri
- Limerick
- Built Environment
- € 500
- Online Courses - Distance Learning
- 10 hours
- Start Date: 15/07/2025
Course Description
This comprehensive online course will help you master the basics of AutoCAD, to a point where candidates are competent using its commands and tools. Spaced out over 4 x 2.5 hour, hands on and practical sessions, this instructor led course will help you become familiar with the user interface of the software and discover the variety of techniques and tools to proficiently create and manipulate your architectural or engineering drawings.
Course Location: Online – Length: 4 days | 2.5 hours per day
Course Outline:
- Getting Started
- Display Commands
- Basic Drafting Tools
- Modifying 2D Geometry
- Layers
- Annotation – Text & Dimensions
- Tables & Hatching
- Reusing Content
- Page Setup and Layouts
- Plotting and Publishing


